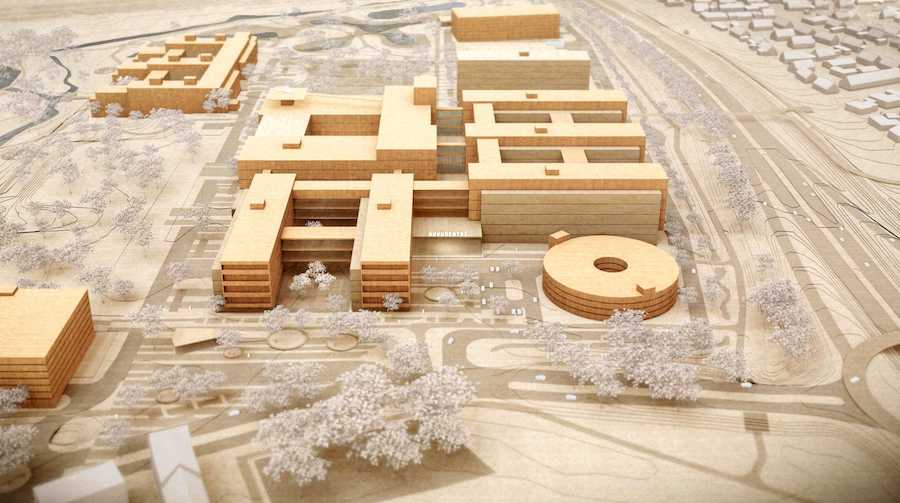Healthcare / Green and blue infrastructure
Plan adopted for future hospital’s integration into blue-green district
By Andrew Sansom | 22 Apr 2024 | 0
The southern Swedish city of Helsingborg is a step closer to a new hospital after the city council approved the detailed plan for a new hospital area – which, if implemented, will be the largest ongoing hospital project in the country.
The detailed plan creates the possibility to build a new emergency hospital with associated infrastructure, blue-green principles, and site formation in harmony with the existing city and an emerging district. The new hospital will be located in Östra Ramlösa, about 5km from the centre of Helsingborg, where an attractive, vibrant and sustainable district will be created.
The plan includes a concept for a new hospital of around 200,000 square metres. The city of Helsingborg drew up the plan by working with Region Skåne, while other parties, including C.F. Møller Architects, Carlstedt Arkitekter, Krook & Tjäder, and Ramboll Sweden, also contributed.
With the goal of providing quality healthcare and a decent working environment, the plan delivers a modern, sustainable, and future-proof hospital area; flexibility with the opportunity to grow over time; and an emergency hospital well-equipped to meet future demands. 
The new hospital area will include emergency hospitals with psychiatry; high-tech care; ward departments; receptions; laboratory medicine; service functions; and administration. Necessary infrastructure, above and below ground, as well as parks and nature, are also included.
“We’re very pleased to have contributed to the adoption of the detailed plan for the new hospital area in Helsingborg after two years of intensive work,” said Mårten Leringe, partner and architect at C.F. Møller Architects.
Karolina Halldin, project manager from Krook & Tjäder, reflected: “The good co-operation between Region Skåne, the consulting group, and the city of Helsingborg has resulted in a robust and future-proof proposal that is well integrated into the city and the district’s blue-green structure.”
Kerstin Eken, from Carlstedt Arkitekter, added: “I’m proud that we’ve been able to contribute with our extensive experience in hospital projects and, with the detailed plan, created conditions for buildings and premises that are suitable for future healthcare needs. We’ve ensured that the property can develop over a long time with a focus on good operational flows, robust supply, and a good patient and working environment.”
Ramboll contributed expertise in several technical areas, ranging from construction and installation to traffic, geotechnics, and stormwater management.
Tomas Igergård, a project manager at the firm, said: “Together, in the general consulting group and in close collaboration with Region Skåne and the city of Helsingborg, we’ve established the guidelines for creating a robust, efficient, and sustainable hospital with a strong focus on, among other things, media supply, flexibility, and heavy rainfall.”
Region Skåne plans to move into the new hospital within 15 years, with completion potentially as early as 2035.
Organisations involved
