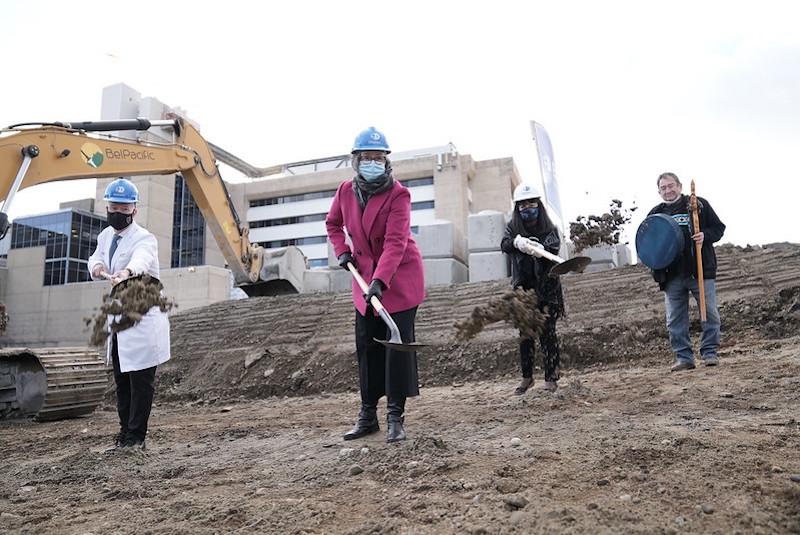Healthcare / Innovation
Patient tower’s interventional ‘super floor’ to drive efficiencies and innovation
By Andrew Sansom | 27 Mar 2023 | 0
To foster collaboration and improve patient care, a new ‘super floor’ will be integrated with multiple interventional services in a new patient tower at a hospital in British Columbia, Canada.
When the Royal Columbian Hospital’s Jim Pattison Acute Care Tower opens in 2025, the entire second floor will connect to the existing hospital to create the ‘super floor’, which is expected to be one of the largest of its kind in Canada, taking up more than 8500 square metres, a space larger than a football field.
The interventional platform will be a central location where patients will be able to receive all the interventions they may need, including diagnostic tests, surgery, and other procedures. The interventional floor will see operating rooms, cardiac catheterisation labs, procedure rooms, and interventional radiology suites co-located in an integrated space rather than located throughout the hospital.
“Patients who may need multiple procedures or care by multiple groups are going to be in a better position to receive that in a single environment where we can all communicate and work together,” said Dr Kenneth Ryan, an anaesthesiologist at Royal Columbian and physician lead for the interventional platform. “The goal is to bring the best in healthcare to this hospital so that we can provide excellent care for the people in our community.”
The platform will have an interventional zone with five interventional radiology suites and three cardiac catheterisation labs. The surgical zone will have three cardiac operating rooms, 11 general operating rooms, including one dedicated to robotic surgery, and three hybrid operating rooms – equipped with advanced medical imaging technology for specialised neurosurgical, vascular, cardiac and other techniques. 
With two additional operating rooms on the obstetrical floor, the total number of operating rooms at the hospital will increase from 12 to 19. The interventional floor will also feature beds for pre/post-op care and a post-anaesthesia care unit.
The floor’s design will increase efficiency and help minimise the amount of time it takes for patients to receive the care they need. Two coronary catheterisation labs, for example, will be located beside the stroke lab. This will allow patients coming to the hospital with an acute stroke or heart attack to move quickly from the emergency department to an interventional suite.
The platform will also bring together multidisciplinary healthcare providers, including surgeons, radiologists, cardiologists, nurses, support staff and administrators. Dr Ryan sees this as an opportunity to foster innovation and support.
“As a work environment, it’s going to be a great place,” he says. “There’s going to be a real buzz to it once everything is up and running. We’re bringing in the best equipment, the best technology, and when you bring those things, the best and brightest people are going to follow.”
The new tower is the second phase of a three-phase redevelopment project, estimated at $1.49 billion and funded by the provincial government, Fraser Health and the Royal Columbian Hospital Foundation. Parkin Architects is working with EllisDon on both phases two and three of the design-build project.
Organisations involved

