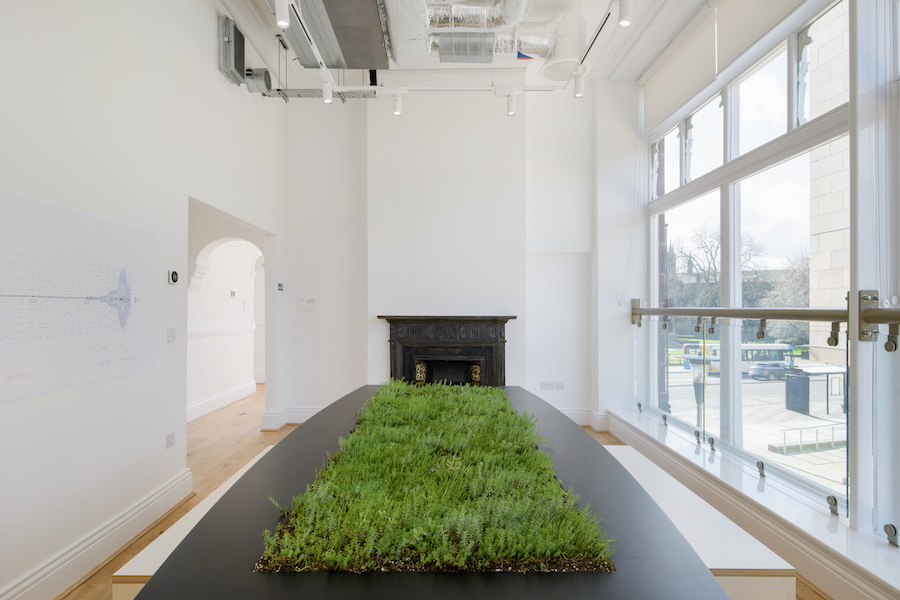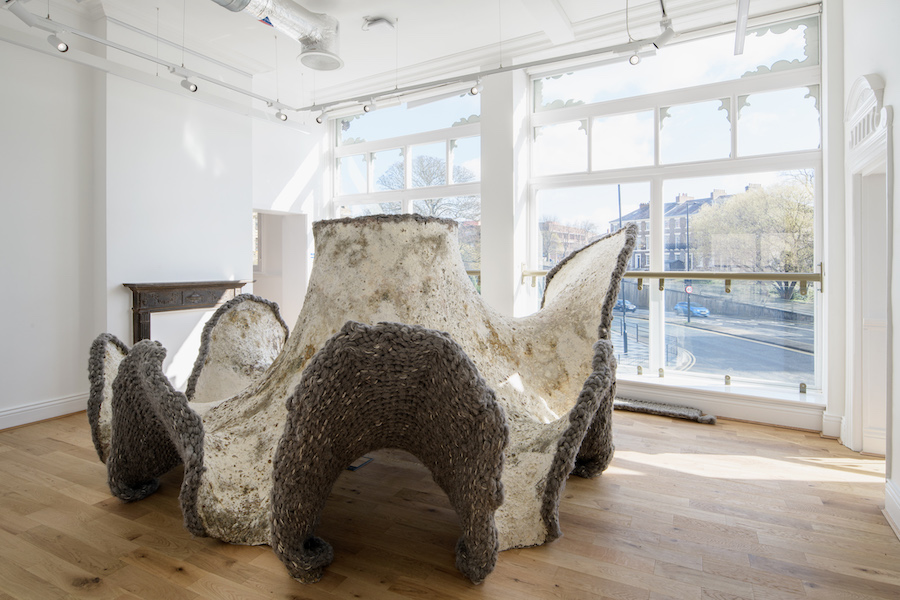Cities / Climate adaptation
Centre for cities offers platform to shape future of architecture and planning
By Andrew Sansom | 27 Apr 2023 | 0
A new centre for cities and the built environment has opened in Newcastle, UK, along with a six-month exhibition offering new visions for architecture in the face of the climate emergency.
Instigated by renowned architect-planner Sir Terry Farrell, and forming part of Newcastle University’s School of Architecture, Planning and Landscape, the new Farrell Centre is based in a four-storey Victorian building in central Newcastle. The building project has been designed by local architects Space Architects and Elliott Architects, in close collaboration with Farrell Centre director Owen Hopkins, and it aims to be an exemplar of how historic buildings can be sensitively transformed while dramatically improving their energy performance.
The centre’s mission is to widen the debate around the crucial roles that architecture and planning play in the modern world. This mission extends to exploring local, national and global issues at a time when we face the seismic challenges of the climate emergency, and urgent need to make cities more democratic, sustainable and inclusive.
Offices on the top floor of the building are used by the centre’s staff and Insights North East – a new Newcastle University project team developing ways to connect research and knowledge with regional policymakers to better address the needs of local communities. There is also a studio for the centre’s new residency programme for creative practitioners working in relation to the built environment, reflecting the centre’s commitment to offering a platform to support the next generation of city-makers.
The centre will be admission free and combines a public gallery, research hub, and community space, offering a variety of experiences for visitors of all ages. Its programme will include temporary exhibitions; public talks and debates; workshops and activities for schools, young people and community groups; events for built environment professionals; as well as publications, podcasts and other digital projects. 
More with less
Running through into September, the inaugural exhibition, ‘More with less: Reimagining architecture for a changing world’, showcases innovative installations by four UK-based architects that could help address the climate crisis, while challenging the ways we conceive, make and experience architecture.
The starting point for Glasgow studio Dress for the Weather’s installation is insulation, which, although hidden from sight, has a major role in making new and existing buildings more energy efficient. For the exhibition, the team have created a series of environments to enable visitors to explore insulation’s thermal and experiential qualities.
McCloy + Muchemwa present ‘A place at the table’ – exploring our relationship to nature and architecture’s role in mediating it. The installation sees a dramatic swathe of landscape emerge from a meeting table around which visitors are invited to sit and converse. By giving nature a literal place at the table, this installation encourages us to see architecture and nature as part of the same world we inhabit.
In their installation ‘Luxurious Thrift’, Office S&M proposes that to create comfortable buildings, we need to grow to love “uncomfortable architecture”. The project offers a vivid illustraton of how energy efficiency adaptations to existing buildings can not only be functional but bring joy and delight.
 The Hub for Biotechnology in the Built Environment (HBBE) at Newcastle University is creating ‘The Living Room’ – described as a soft, snug internal space with thick sculpted walls. The structure itself is grown from fungal mycelium, sawdust, and wool. This innovative technique uses organic, locally available waste materials and microbial processes to reduce the environmental impact of construction, while asking us to reconsider the relationship between the built and natural environments.
The Hub for Biotechnology in the Built Environment (HBBE) at Newcastle University is creating ‘The Living Room’ – described as a soft, snug internal space with thick sculpted walls. The structure itself is grown from fungal mycelium, sawdust, and wool. This innovative technique uses organic, locally available waste materials and microbial processes to reduce the environmental impact of construction, while asking us to reconsider the relationship between the built and natural environments.
The exhibition has been developed through collaborative dialogue between the architects, exhibition curators, the centre’s director Owen Hopkins, and assistant curator Lorna Burn, together with locally based fabricators Raskl, and Glasgow-based graphic designers Studio Ilka.
Said Hopkins: “‘More with less’ aims to demonstrates how sustainability is not just a question of materials, of swapping a carbon-intensive material for a better one, but something that requires fundamentally new ways of thinking about architecture.”
Commenting on the centre and its mission, he added: “In a world defined by profound environmental, social and technological rupture and transformation, the potential of architecture and planning to create a more inclusive, democratic and sustainable world has never been more important. Rooted in Newcastle, but with a frame of reference that’s global in scope, the Farrell Centre offers a vital new platform for debating the future of architecture and planning, ensuring that everyone has a voice in this critical conversation.”

