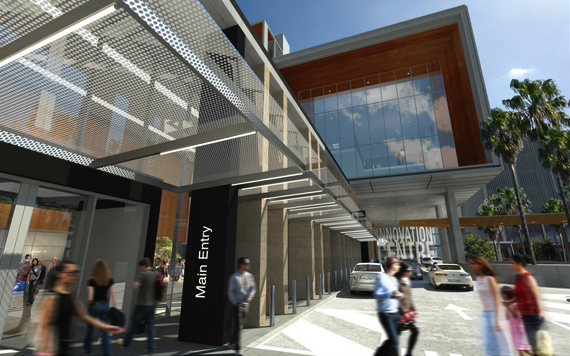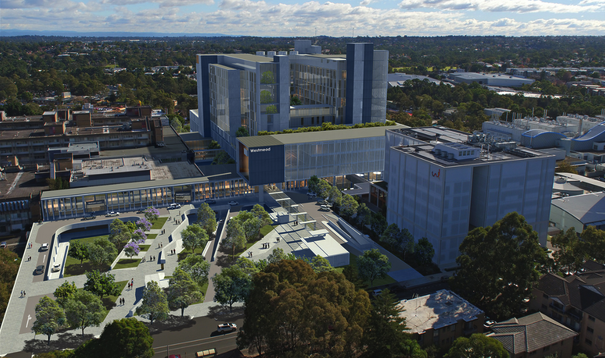Secondary care / Facilities design
Multiplex wins contract to build Australia’s tallest hospital
By Andrew Sansom | 16 Jan 2018 | 0
Global contractor Multiplex has been awarded the main works contract to deliver the centerpiece of the $1 billion Westmead Redevelopment in western Sydney – the new central acute services building – following a seven-month early contractor involvement phase.
The appointment marks the end of an extensive user-group consultation process, in which Multiplex engaged with clinicians, patients, families and community members to finalise a design for the new hospital building which, at 12 storeys high, is believed to be the tallest in Australia.
“The user group process brought together the views of all of those people that will be involved with the new hospital building over its long life, to ensure we create an environment that supports their working and healing,” said Mr David Ghannoum, regional managing director of Multiplex.
“We’re excited to move into the next stage of delivering what will be a fantastic facility to the population of western Sydney.”
Architects HDR have designed the new hospital building, which will embrace the new trend towards vertical hospital design. 
“The new building will be built up rather than out and won’t follow the traditional large horizontal floorplate,” said Ghannoum. “For patients, this will mean faster transfer times, more natural light, and better views from their rooms, aiding their experience and recovery.”
The new building will provide a total of 95,559 square metres of space with a range of adult and paediatric services, including emergency, pharmacy, imaging, state-of-the-art operating suites, and multiple in-patient units. It will also include a floor and a half of dedicated space for the University of Sydney. A helipad will be located on level 13 and underground car parking spaces will also be provided as part of the project.
A series of bridge links will connect the new hospital building with the existing Westmead Hospital and the Children’s Hospital at Westmead.
 The new design also includes the plaza, an outdoor public space equivalent to two football fields, which will become the new front door to the precinct. This will act as a shared entry zone to the existing Westmead Hospital, the Westmead Institute of Medical Research, and the new hospital building.
The new design also includes the plaza, an outdoor public space equivalent to two football fields, which will become the new front door to the precinct. This will act as a shared entry zone to the existing Westmead Hospital, the Westmead Institute of Medical Research, and the new hospital building.
Explaining that the plaza has been designed with community in mind, Ghannoum said: “The plaza will be a highly interactive space with extensive landscaping, natural shade and quiet green spaces to encourage staff, patients and visitors to linger and engage with the Westmead precinct. Children will also have access to new play areas, while a carer’s retreat will provide additional amenities and respite for families of children who are being cared for.”
Office spaces in the building will be modelled on flexible workspace design, and will feature quiet rooms and break-out spaces similar to contemporary corporate office fit-outs.
The new hospital building is due to open in 2020.
Organisations involved

