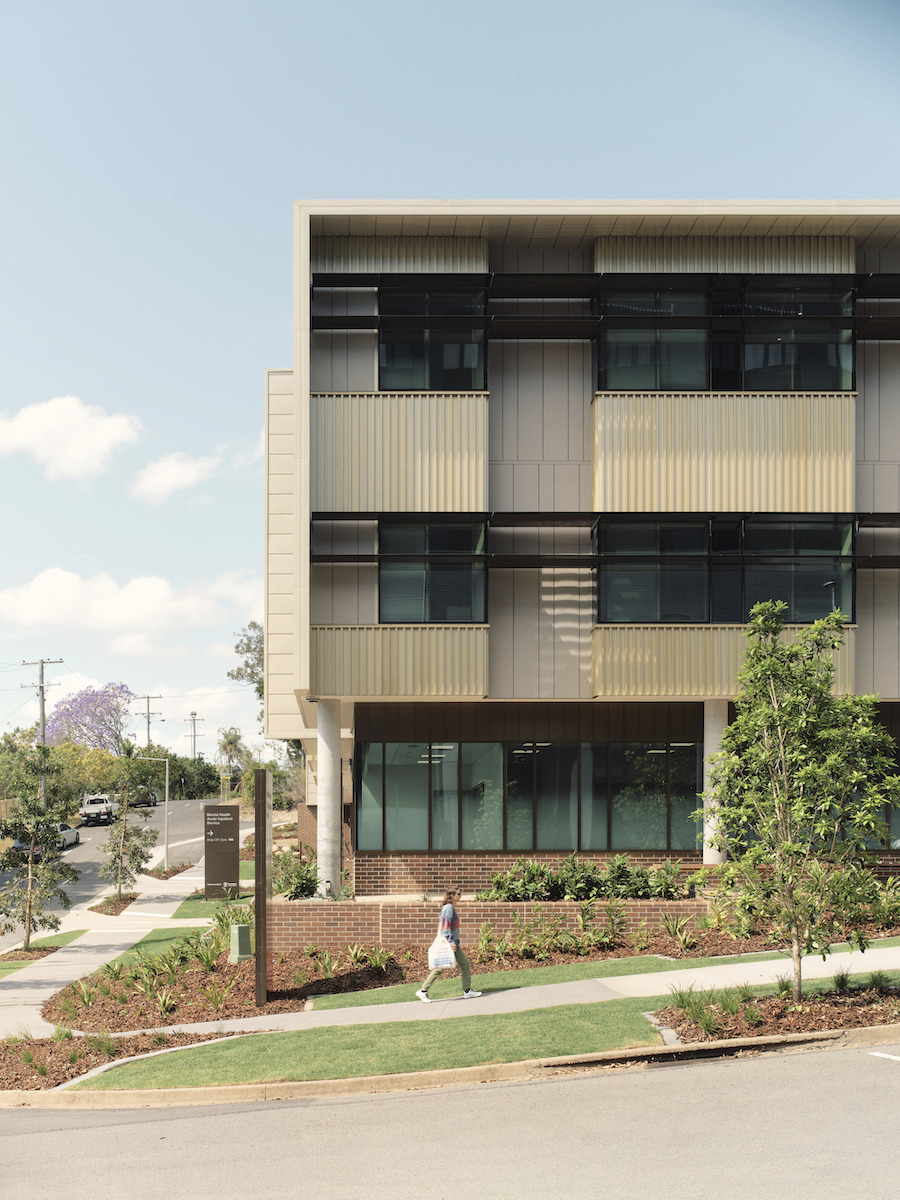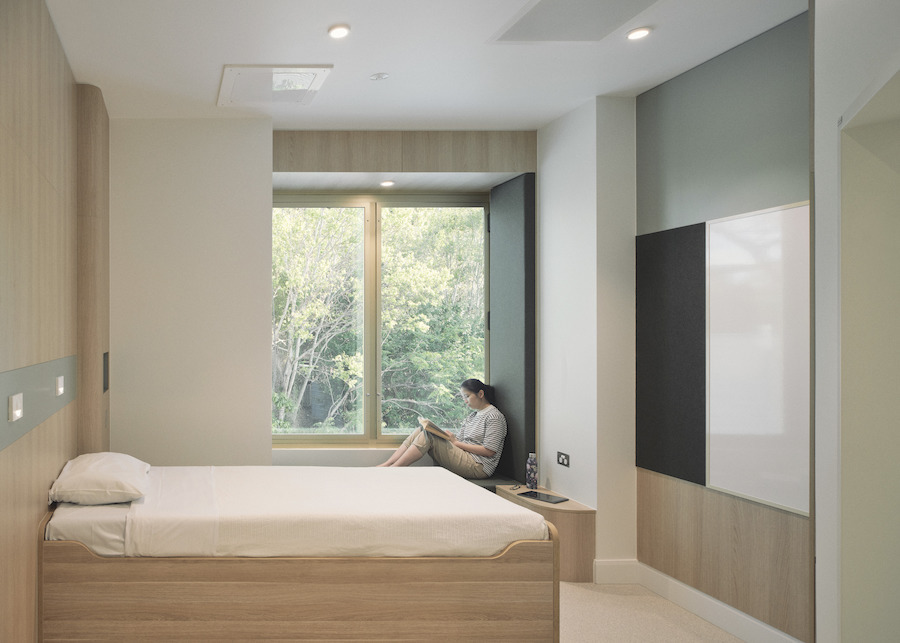Mental/behavioural healthcare / Quality improvement
Healing design assists progressive model of care at new mental health unit
By Andrew Sansom | 05 Mar 2024 | 0
Interior design and landscape design combine to support a progressive and destigmatising model of care at Australia’s newest acute mental health unit in Ipswich, Queensland.
Creating an environment that nurtures wellbeing and mindfulness, the new 64-bed multi-storey facility designed by Hassell for West Moreton Health establishes a setting of dignity and calm and places person-focused care, recovery, and safety at its core.
At a cost of AUD$104.6m, the 8500 sqm facility was procured through a lump-sum tender, with construction starting in April 2021 and completing late last year. It provides 56 beds for acute inpatient care plus eight high-dependency beds, in addition to a mental health community outreach team who undertake follow-up home visits.
The design sees accommodation, social areas, and gardens blend in a way similar to a residential setting to help normalise and integrate mental healthcare in the community, while establishing a direct link to Ipswich Hospital’s clinical campus. 
Sunlit rooms and corridors, and verdant courtyard gardens create a connection to nature, helping to improve wellbeing and support the healing process. Openness and transparency, enabled by a glazed perimeter and lightwells, ensure passive observation across floors and safety for all.
Hassell provided architecture, landscape architecture, interior design, and signage and wayfinding services for the project. The design firm’s principal, Stephen Watson, said: “The architecture, interior design and landscape architecture work together to enhance a feeling of calmness, familiarity and comfort, creating an environment that positively supports a progressive mental health model of care.
“The benefits from the investment in this exceptional design will translate to improved recovery rates for patients, but also improved conditions for staff and therefore better attraction, satisfaction, and retention rates. For visitors, family and loved ones, the design extends a warm welcome and supports their participation in the healing process.”
At each design stage, the design team collaborated with a wide range of stakeholders including consumers, carers, clinicians, allied health professionals, operations staff and community groups, as part of a co-design process. Engagement with First Nations’ representatives also helped shaped the design to deliver a welcoming and culturally safe environment. This is reflected in features such as native planting, bush medicine gardens, light-filled interiors, access to open views, a colour palette that reflects country, and curated artworks by local artists.
 According to the Bureau of Statistics, 43 per cent of Australians aged between 16-85 years have experienced a mental disorder at some time in their life. Hassell health sector leader Leanne Guy sees the facility as supporting a nationwide commitment to improve mental healthcare and believes the project sets a new benchmark for person-centred and recovery-orientated care in Australia.
According to the Bureau of Statistics, 43 per cent of Australians aged between 16-85 years have experienced a mental disorder at some time in their life. Hassell health sector leader Leanne Guy sees the facility as supporting a nationwide commitment to improve mental healthcare and believes the project sets a new benchmark for person-centred and recovery-orientated care in Australia.
“Our duty as designers is to normalise care and improve the recovery process through high-quality design outcomes,” said Guy. “Our team’s expertise in mental healthcare facility design is an extension of Hassell’s core commitment to place the wellbeing of people at the centre of everything we do.”
The initial business case funding approval was based on a concept design developed by MAAP. Hassell’s scope commenced with a review and optimisation of the concept design and developed through all subsequent design stages and project delivery. Other key project partners included WSP; Cambray Consulting; Inhabit; McKenzie Group Consulting; AIM Medical; Turner & Townsend; and Aurecon.




