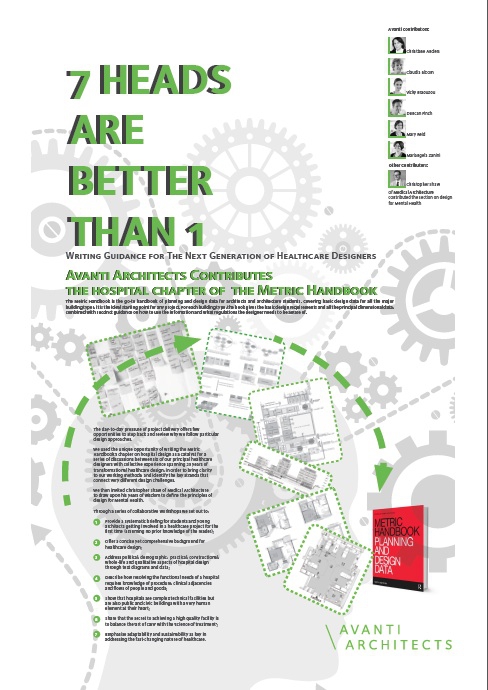Healthcare / Learning and training
European Healthcare Design 2018
The Metric Handbook
By Claudia Bloom and Vicky Braouzou | 08 Jun 2018 | 0
The Metric Handbook is the major handbook of planning and design data for architects and architecture students. Covering basic design data for all the major building types, it’s a suitable starting point for any project.
Abstract
The Metric Handbook
The Metric Handbook is the major handbook of planning and design data for architects and architecture students. Covering basic design data for all the major building types, it’s a suitable starting point for any project. For each building type, the book gives the basic design requirements and all principal dimensional data, and succinct guidance on how to use the information and what regulations the designer needs to bear in mind.
When asked to update the hospitals section, we saw an opportunity to bring together knowledge and collective experience spanning 25 years of transformational healthcare design.
Through a series of collaborative workshops, we set out to:
- offer a concise yet comprehensive background for healthcare design, in general, and hospital buildings, in particular;
- emphasise adaptability and sustainability as key in addressing the fast-changing nature of healthcare practice and delivery;
- show that hospitals are complex technical facilities but also public and civic buildings that have a very human element at their heart;
- show that the secret to achieving a high-quality facility is to balance the ‘art of care’ with the ‘science of treatment’;
- describe clinical planning processes in the building design process, and how resolving the functional needs of an acute hospital requires knowledge of procedure and clinical adjacency requirements, as well as flows of people and goods; and
- identify and bridge gaps in guidance.
The new chapter on hospitals assumes no prior knowledge of the reader. We approached this as a systematic briefing for student and young architects getting involved in a healthcare project for the first time. Contents include: 1. Introduction; 2. Context; 3. Regulations and standards; 4. Procurement and construction; 5. Methodologies; 6. Building design and planning; 7. Clinical planning; 8. Mental health; 9. Therapeutic design; 10. Specification; 11. Safety; 12. Operation and management.
As per the contents list above, we address practical, construction, whole-life and qualitative aspects of the hospital design. The new hospitals chapter offers in reference material:
- organisational functional diagrams ranging from masterplanning to departmental organisation;
- typical adjacencies and hierarchy diagrams;
- a guide to main clinical hospital functions with key spatial requirements;
- key ergonomic data;
- a guide to recommended areas and minimum dimensions for common hospital spaces; and
- a guide to departmental relationships in an acute hospital.
Organisations involved


