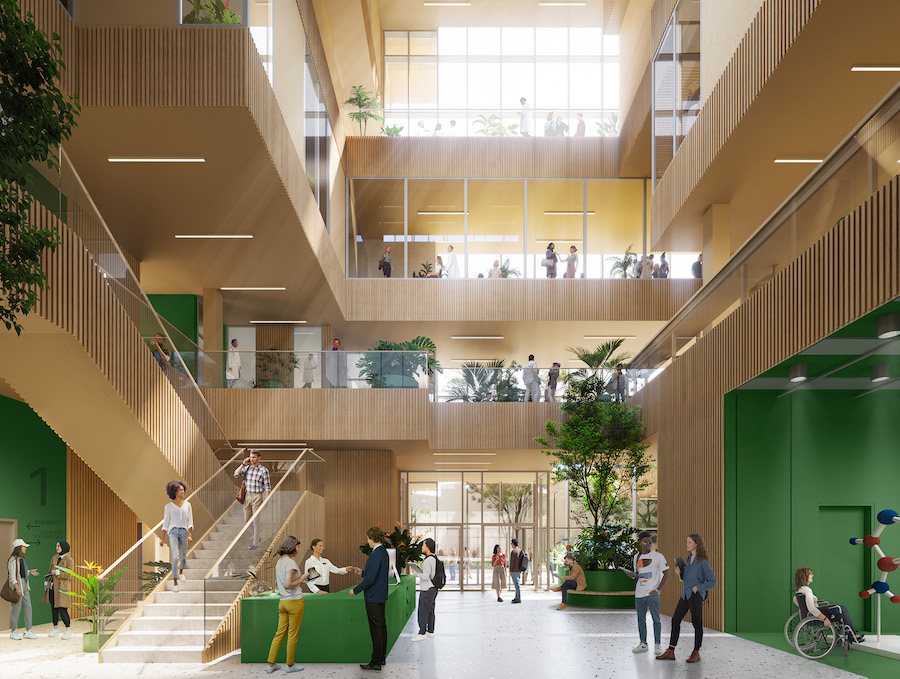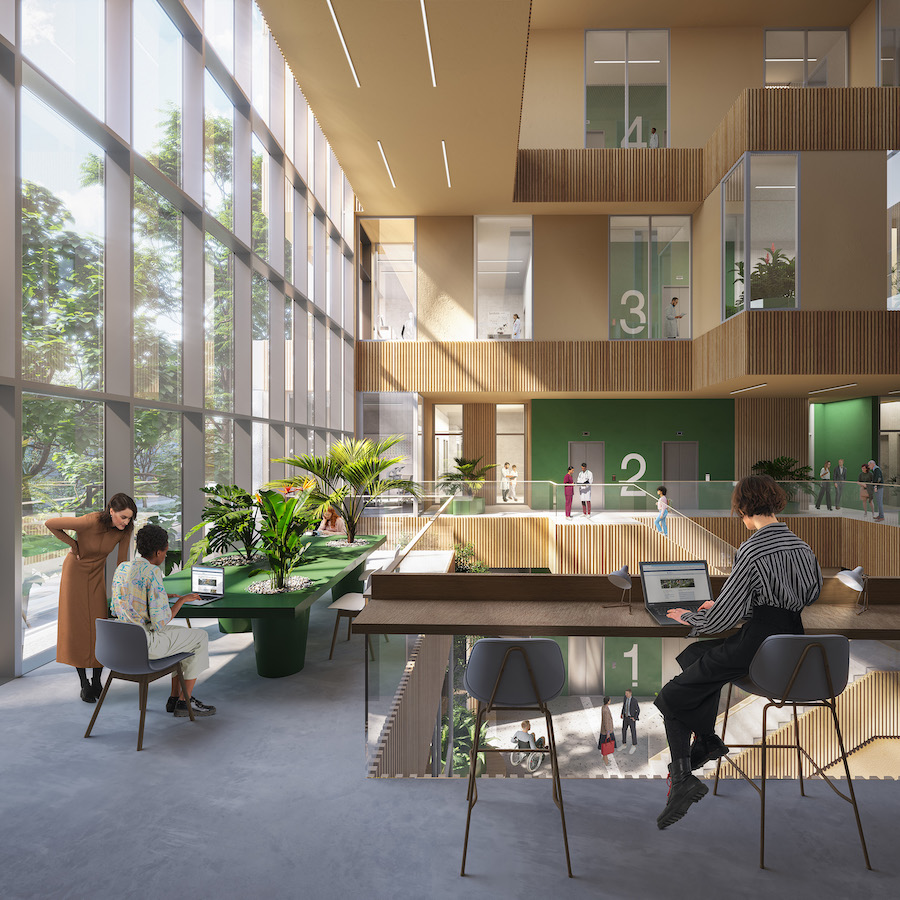Universities & colleges / Learning and training
Dynamic atrium the ‘beating heart’ of integrated healthcare education hub
By Andrew Sansom | 07 Nov 2023 | 0
The University of Toronto’s Scarborough Campus will feature a new building for the Scarborough Academy of Medicine and Integrated Health (SAMIH).
Designed by architects Diamond Schmitt and MVRDV, the building for SAMIH combines flexible laboratory spaces, classrooms, and offices for the university with functions that bridge the gap between the university and the community, including a psychology clinic and a pharmacy.
These amenities sit on either side of a five-storey atrium, which opens up towards the exterior, creating a dynamic new building at the gateway of the campus, all wrapped in a facade of integrated solar panels that help to power the building.
“The design of SAMIH is one that is focused on healing,” said Diamond Schmitt principal Don Schmitt. “Not only in its role as a place of integrated health education, medical education and research, and commitment to healing people, but to envisioning an architecture that is healing for the environment. Our vision is about creating community, between students, faculty and those that will use the building, and with the academy’s greater surroundings. 
With construction managed by EllisDon, SAMIH stands as an important gateway to the University of Toronto Scarborough and is the first building seen when arriving at the north campus. The academy considers the university’s future development, which will re-align Military Trail along the north of the building where there are plans for a new light-rail transit line. There are plans to transform the original Military Trail into a new pedestrian spine that connects the south campus, making SAMIH an important node for public transportation and pedestrian connection.
Responding to its position on this corner, the design accentuates communal spaces in order to maximise its effectiveness as a building for learning, research, and public services. Set back from the road, the chamfered western corner of the building creates a welcoming plaza, while the ground floor facade is transparent, creating a flow between the public gathering space and the building, inviting people in from all sides.
‘Fissure in a boulder’
The building is characterised by a dynamic five-storey atrium – a ‘fissure in a boulder’ – revealing the activity inside and establishing a pedestrian artery that runs through the central axis. Providing unobstructed views to the exterior and allowing for more natural light to penetrate the interior, the atrium is said to form the ‘beating heart’ of the building, connecting the academy with the public while offering collaborative learning environments where teachers, students and faculty can lounge and interact with one another.
 The atrium splits the building’s programme, with the offices and classrooms on the western side and labs on the east, connected by walkways on each level. Windows in the atrium provide a glimpse into the activities beyond, such as a ground-floor cafe and seating areas for studying and meeting with friends.
The atrium splits the building’s programme, with the offices and classrooms on the western side and labs on the east, connected by walkways on each level. Windows in the atrium provide a glimpse into the activities beyond, such as a ground-floor cafe and seating areas for studying and meeting with friends.
“The programme of SAMIH was an inspiring starting point for a design”, noted MVRDV founding partner Nathalie de Vries. “A university building that also serves as a much-needed facility for the local community deserved a building that would celebrate and display that mixture – and that’s what we hope to do with this atrium, creating visual and physical connections between all the different parts of the building to give insights into everything that is happening here.”
Healing qualities
On an urban level, the building integrates into the system of ravines that characterises Toronto’s geography. The landscape, by Vertechs Design, places a focus on native plants and Indigenous planting strategies, while the paving is inspired by patterns created by moving water; this motif extends into the flooring of the atrium, reinforcing the sensation that the atrium is part of a continuous landscape.
Contrasting the warm, wood tones of the interior of the atrium, the building’s exterior uses a mixture of cool greys. The cladding of the south, east, and west-facing facades use building-integrated photovoltaics – multi-layered panels that generate energy while enhancing the building’s appearance. In addition to standard photovoltaics on the roof, this technology is expected to contribute a significant amount of renewable energy towards the building’s operation.
The structure of the building is based around a 9.6-metre steel grid, allowing for much flexibility in the layout and services of the lab spaces. This serves to make the building more sustainable by allowing the labs to be updated and rearranged with very little material waste and embodied carbon.
In addition to the SAMIH building, Diamond Schmitt and MVRDV are also working on the Temerty Faculty of Medicine’s new James and Louise Temerty Building, at the University of Toronto’s St George campus in downtown Toronto. The design process is underway, with the team focusing on equity, diversity, accessibility and inclusion.
Organisations involved

