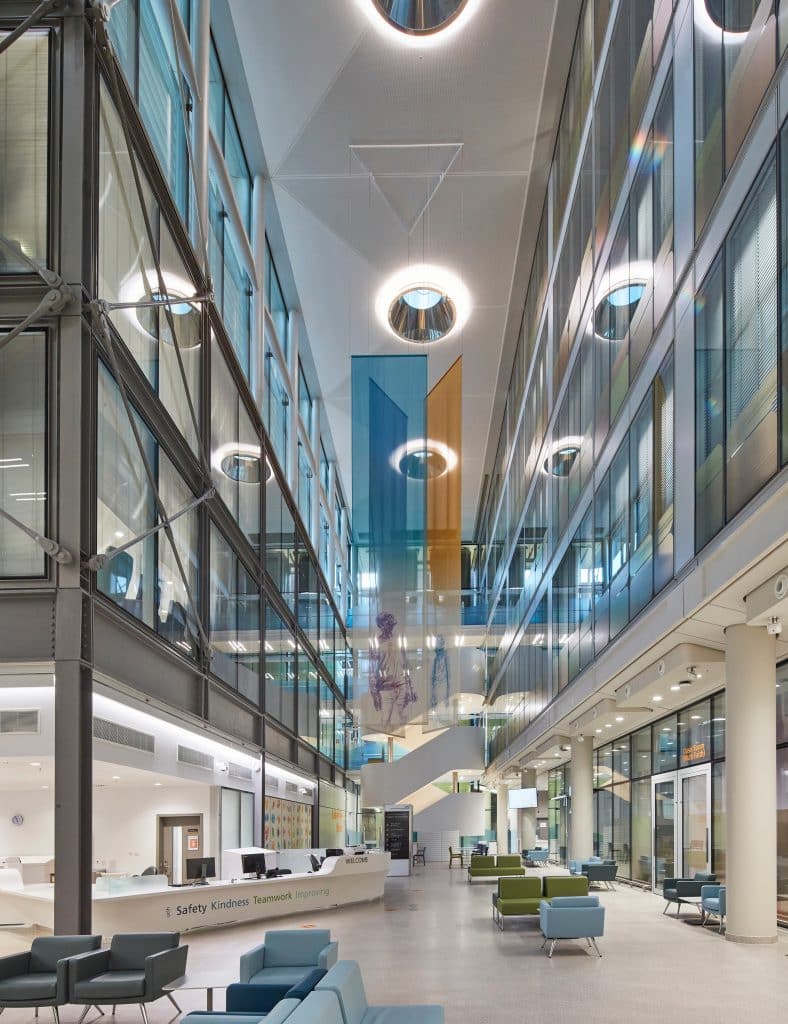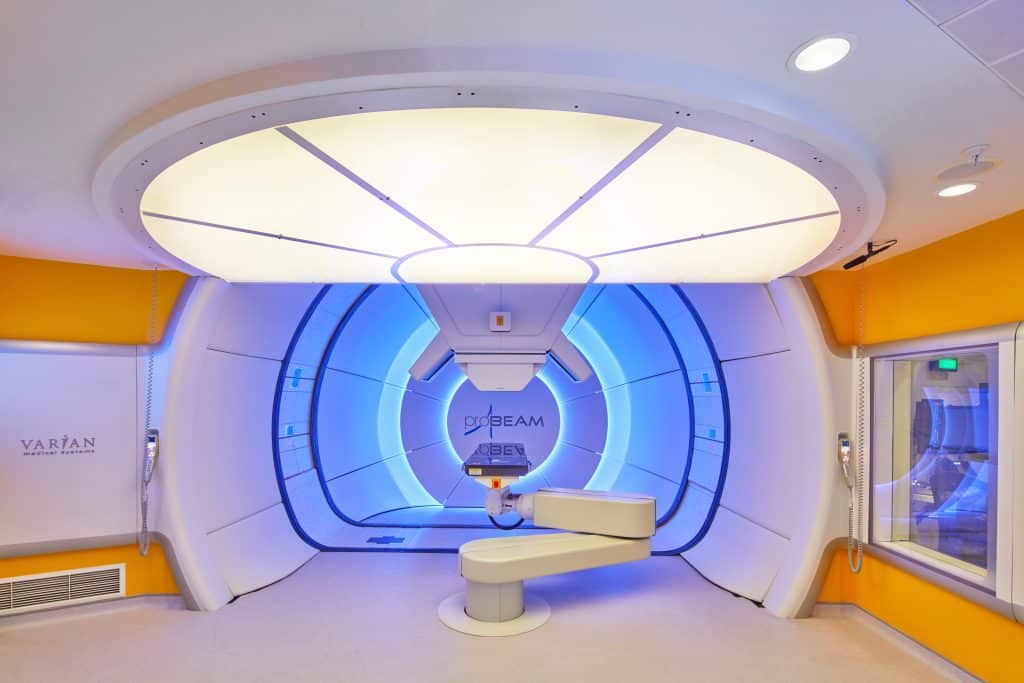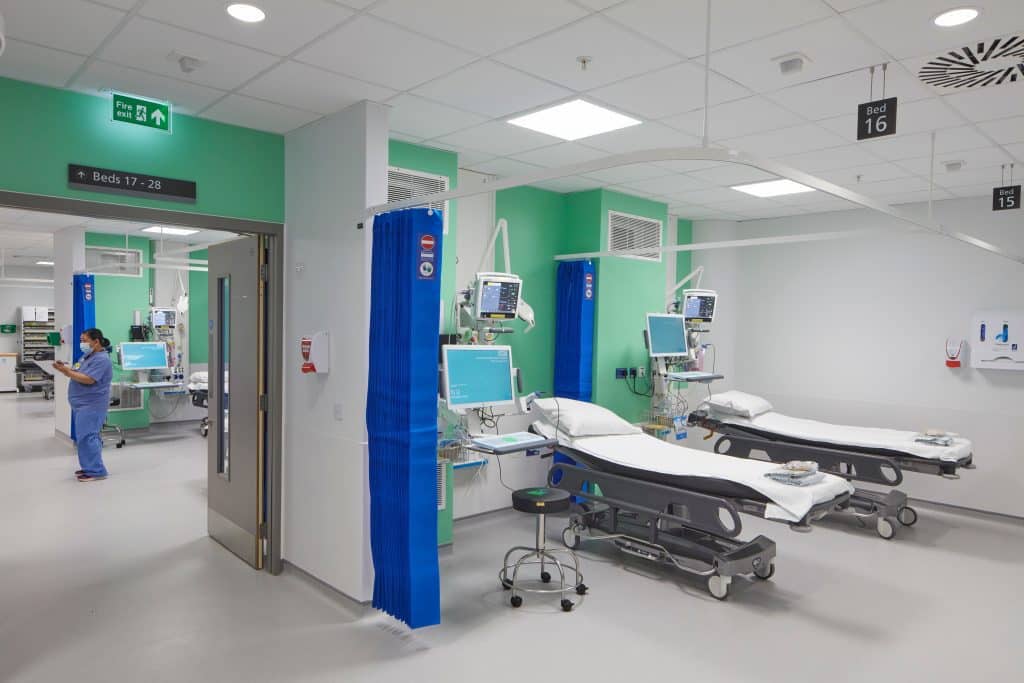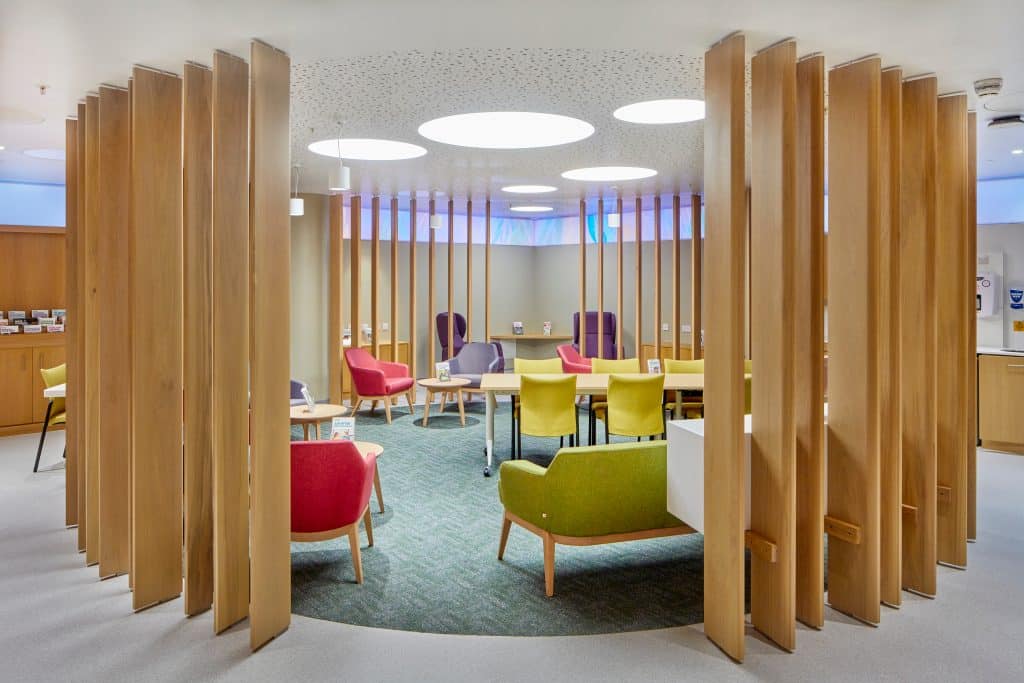Cancer care / Innovation
Complex challenges overcome in completion of new haemato-oncology hospital
By Andrew Sansom | 25 Jan 2022 | 0
In what it has called “one of the most complex public building projects ever undertaken”, construction firm Bouygues UK has completed a major new central London healthcare facility incorporating a proton beam therapy centre, described as only the second of its type in the UK.
The £380million University College Hospital Grafton Way Building, designed by Scott Tallon Walker Architects in association with Edward Williams Architects, is one of Europe’s largest dedicated haemato-oncology hospitals and will provide treatment for those with complex cancers and blood disorders. Created for University College London Hospital (UCLH), the new 34,600 sq m building features eight operating theatres, a surgical recovery area, a surgical ward, an imaging centre, a ten-bed critical care unit, and three floors of inpatient haematology wards. 
Its centrepiece, however, is a new proton beam therapy (PBT) centre, which is spread over four levels below ground and will house four treatment rooms. Each year, it’s set to treat 650 people with cancer and benign tumours, around a third of whom will be children and teenagers. Proton beam therapy can deliver highly targeted treatment that pinpoints a tumour while sparing the surrounding tissue, making it particularly beneficial for younger people, as it’s said to protect their intelligence quotient, general growth, and fertility.
Said to be as tall as London’s Tower Bridge, including the levels below ground, the 13-storey Grafton Way Building is situated in a tight site within the Bloomsbury conservation area, close to two Grade II-listed UCL buildings and London Underground lines. To accommodate the necessary clinical space while respecting protected views and surrounding heritage, a five-storey, 28-metre-deep basement was created, equivalent in volume to the Royal Albert Hall. The construction was project managed by AECOM for UCLH.
The proton beam therapy centre required shielding around the equipment, which includes 44,000m3 of concrete to form walls typically two metres thick, with areas up to five metres, reinforced with about 8000 tonnes of steel.
 Patient sanctuary
Patient sanctuary
Above ground, a seven-level concrete-framed structure forms an L-shaped ‘perimeter’ building. A lighter steel-framed courtyard building sits in the space in the middle, above where the PBT gantries are situated a few storeys below. A covered atrium fills the space between this ‘pavilion-like’ courtyard building and the perimeter building, with connections provided through a series of lightweight steel bridges. Garden terraces have been created on the roofs of the courtyard to create a sanctuary for patients.
Patient capacity stands at 167 beds in total, including: haematology (blood cancer) – 82 beds; critical care – 10 beds; and surgical – 32 beds. A further 43 beds will be provided for private patients, with HCA taking up space on floor five and half of floor four. These beds are expected to be available from February.
 UCLH chief executive David Probert said: “Delivering healthcare is the work of people, but well-designed buildings make a huge difference to how effectively this can be achieved. Our new Grafton Way Building overcomes design and build challenges to deliver a comforting environment for patients alongside the very latest technology and equipment for our staff.”
UCLH chief executive David Probert said: “Delivering healthcare is the work of people, but well-designed buildings make a huge difference to how effectively this can be achieved. Our new Grafton Way Building overcomes design and build challenges to deliver a comforting environment for patients alongside the very latest technology and equipment for our staff.”
Complex challenges
Fabienne Viala, chair of Bouygues UK, described the new facility as “one of the most complex public building projects ever undertaken”, adding: “Its successful delivery is a result of collaboration, both among Bouygues colleagues and with UCLH and the wider project team, and it’s hugely rewarding to see the first patients beginning their treatment here, highlighting the potential that this facility has to transform people’s lives.”
Director of lead designer Scott Tallon Walker Architects Sheila Carney, speaking on behalf of both her employer and Edward Williams Architects, said: “The pandemic has further emphasised the importance of excellent healthcare for patients in a modern, considered environment designed to benefit the wellbeing of all users and promote recovery times.
“The design embraces the principles of direct visual access to natural daylight, nature and landscape, and maximises the use of natural materials and colour palettes throughout. The huge success of this project is a testament to the dedication, hard work and determination of a truly remarkable collaborative team, and to the vision of UCLH and our successful collaboration with Bouygues UK to deliver this project.” 
Project director at AECOM Sam Danquah said: “Almost six years ago, I stood on the site of a demolished cinema and hospital at Grafton Way, envisioning how we were going to project manage the build of something larger than the Royal Albert Hall beneath my feet. Little did we know then the challenges that would come our way, from a global pandemic to Brexit – let alone the sheer complexity of constructing a hospital above ground and installing life-changing proton beam therapy equipment below ground.
“Through problem-solving, strong governance and project controls, we met an ambitious delivery programme and budget. Seeing UCLH’s vision for a world-class healthcare facility in action brings an enormous sense of pride, not just in what the delivery partners achieved through collaboration but in what the facility can to do transform patient outcomes.”
The project team included CampbellReith, acting as structural, civil and geotechnical consultants, and WSP providing mechanical and electrical engineering consultancy.
UCLH’s advisors also included: BDP; Arup; Curtins; Ridge; Turner and Townsend; and Medical Architecture.






